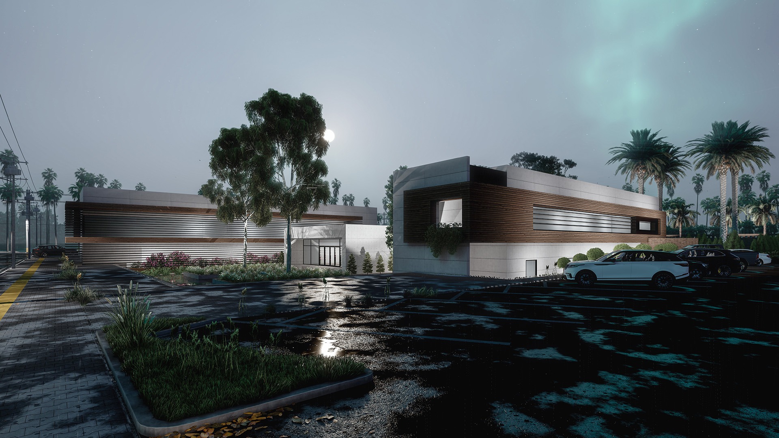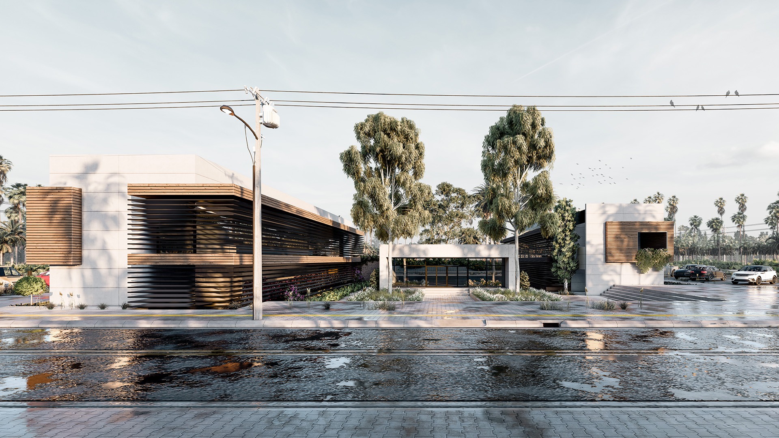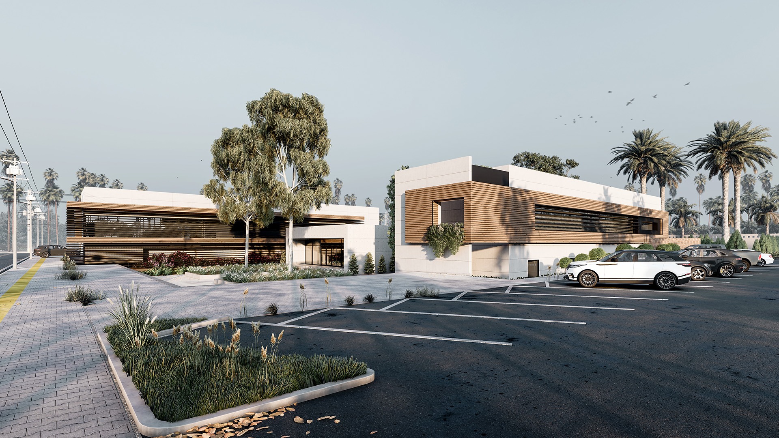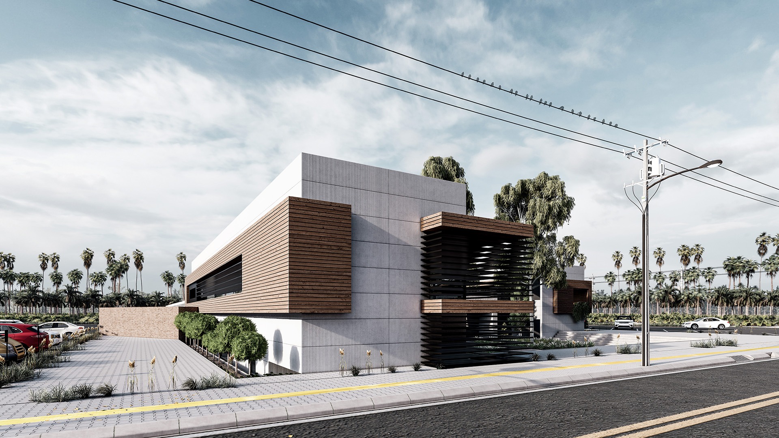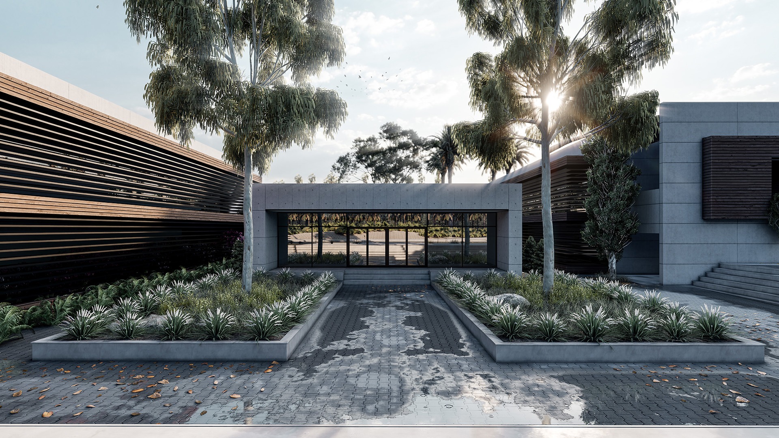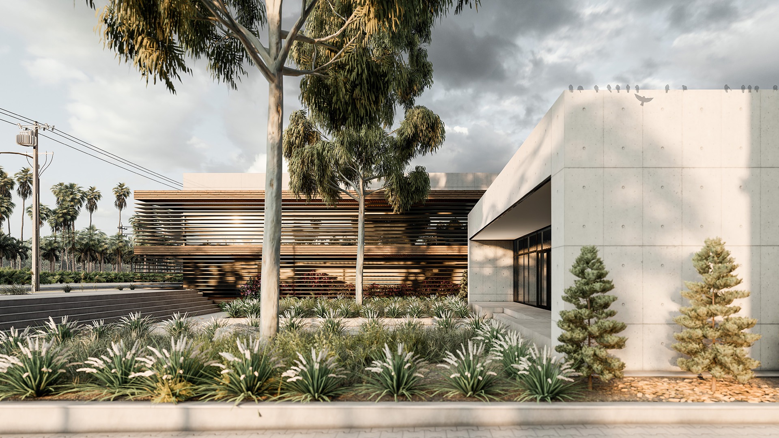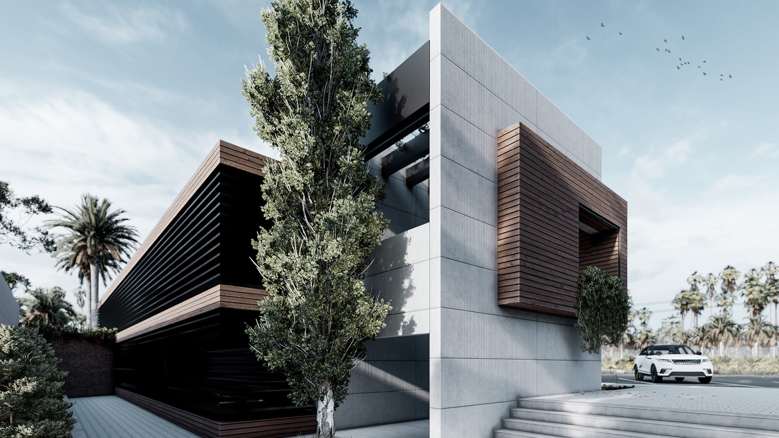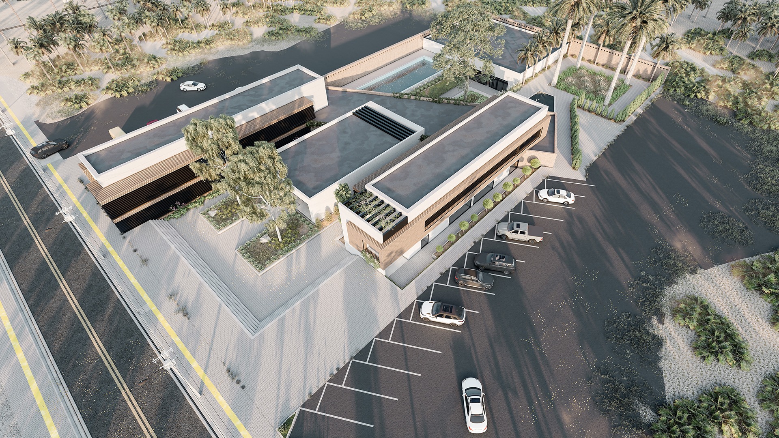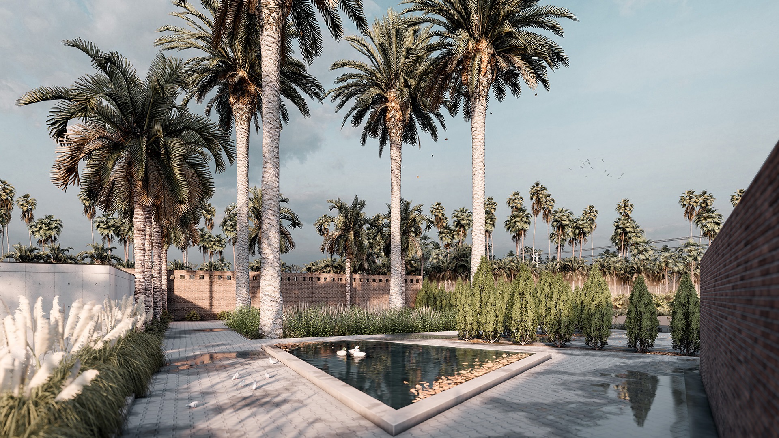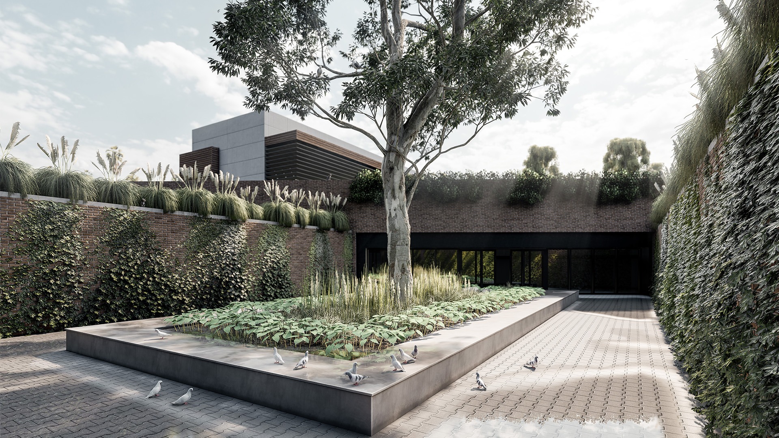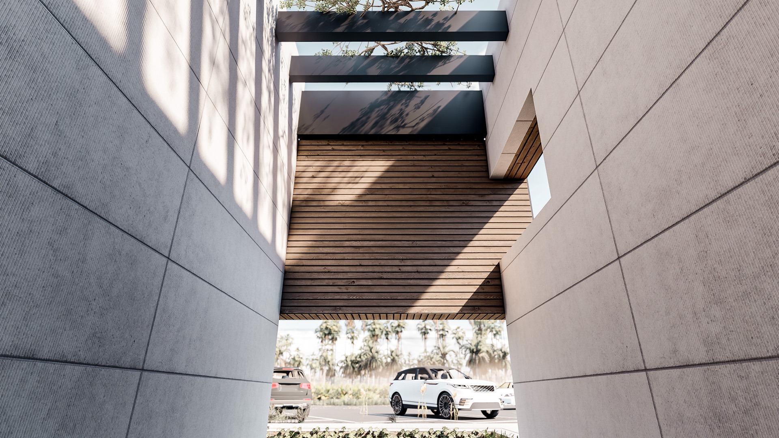- CLIENT Andimeshk Petrochemical Co.
- PROJECT TYPE New Construction
- STATUS Design Development
- LOCATION Andimeshk, Khouzestan, Iran
- BUILDING FLOOR AREA 900 sqm
- Project Year 2013
This project was designed to create a modern and contemporary space with a traditional approach. The primary rectangular volume was formed according to the functions, required areas, layout spaces and design standards. Building orientation is parallel to plot lines and is in a direction that maximizes utilization of north and south sunlight for office spaces, as well as avoids East and West light. Due to the Andimeshk climate and its latitude, the best position of the building is in a way that the building perpendicular axis makes a Oto 20 degrees angle with the north-south direction. Therefore, this volume is rotated to be along the East-West axis to receive the lowest amount of solar energy in hot seasons. In Iranian architecture, posotive and negative spaces are of the same importance and light and nature are guided into the spaces with breaking in heavy volums. In the northern part of the volume, office spaces and management sectors are located with the aim of better use of light, perspective and more privacy. Office building with a central courtyard is connected with the restaurant in the southern part of the complex. Thus, there have been a number of positive and negative spaces which are assigned to specific functions.
