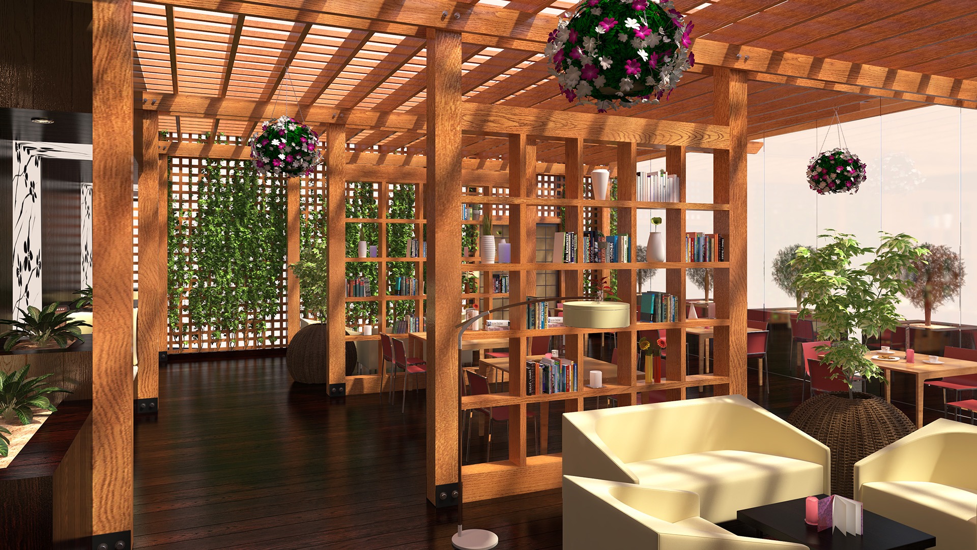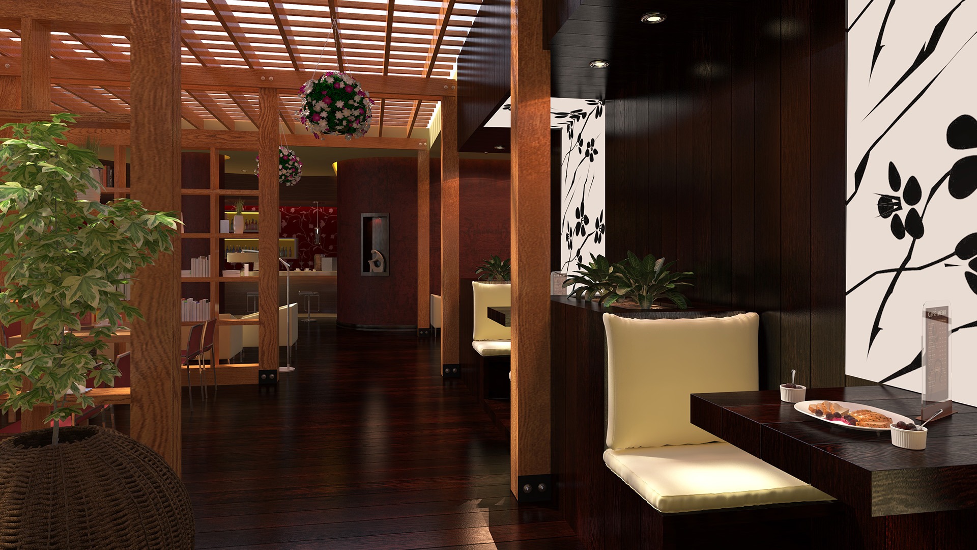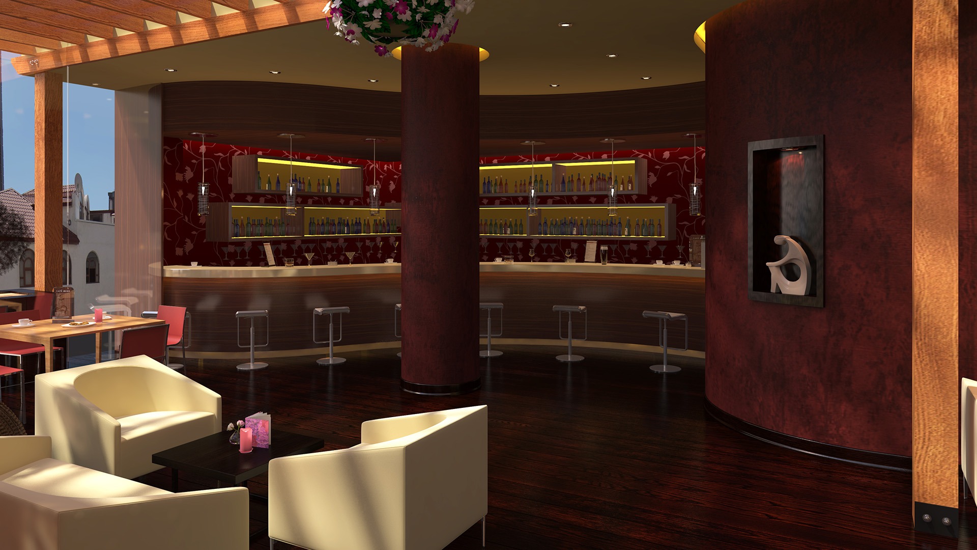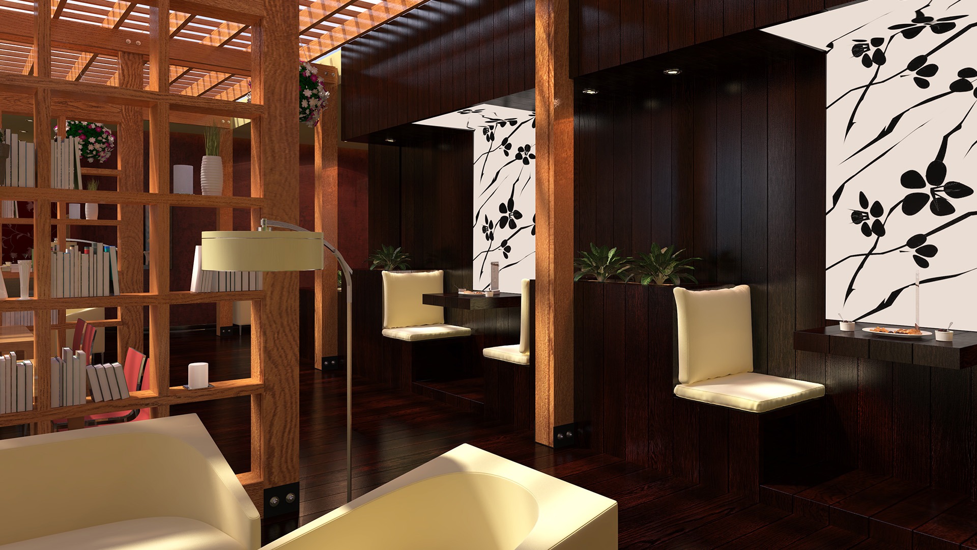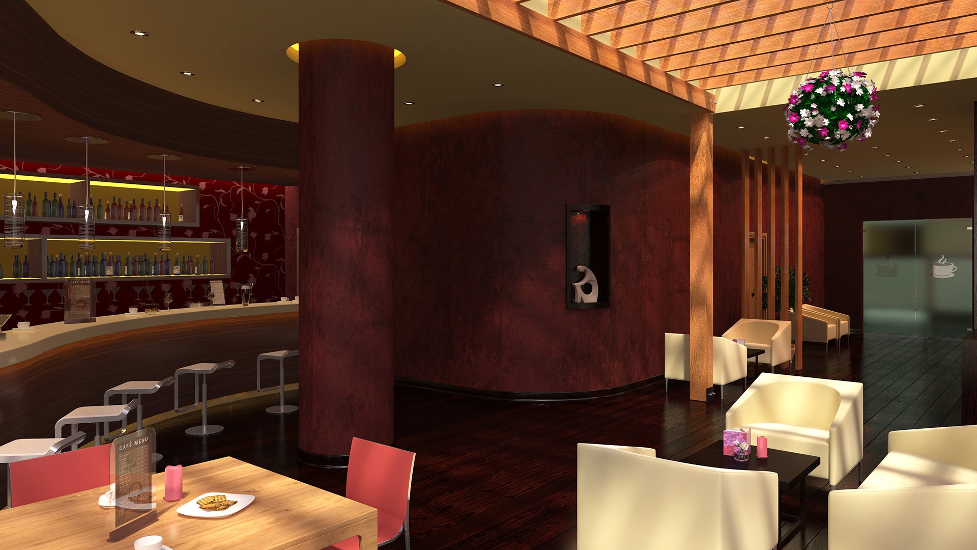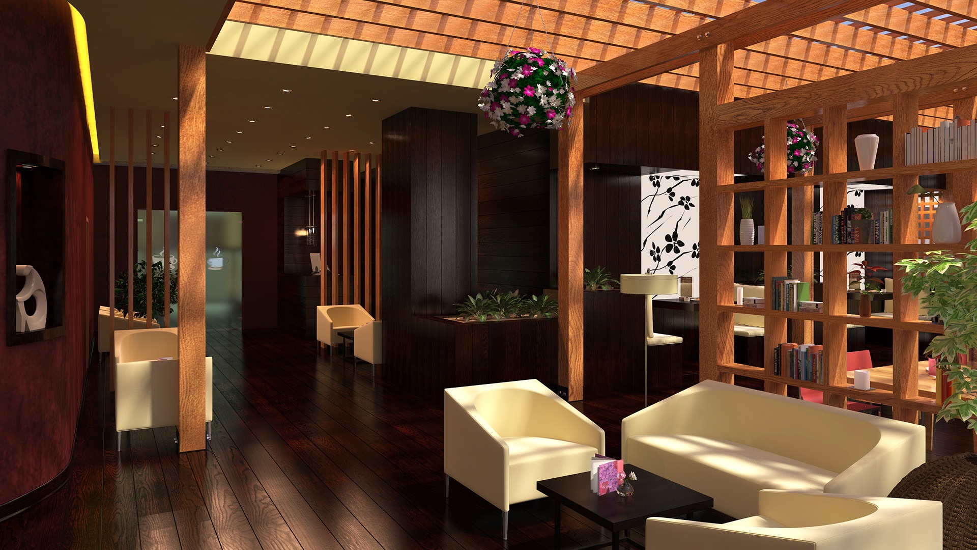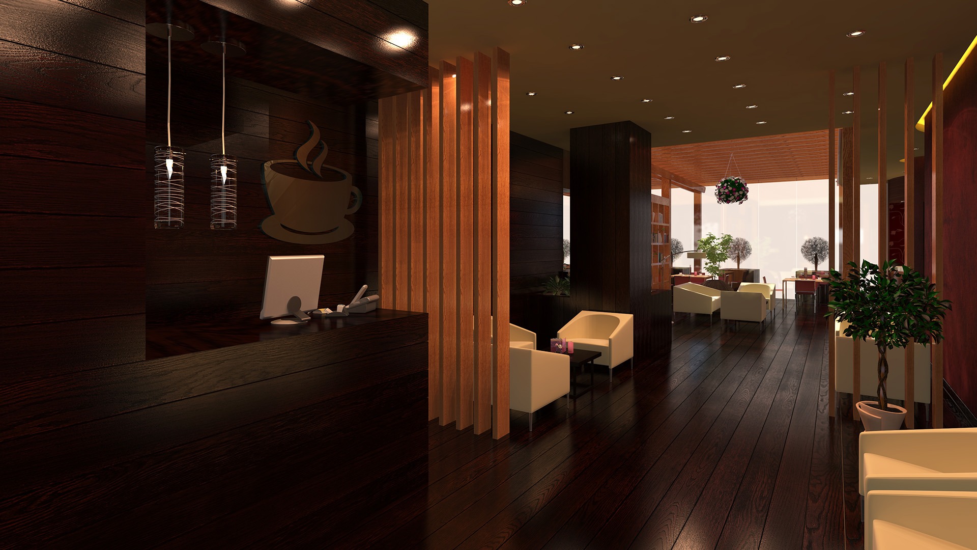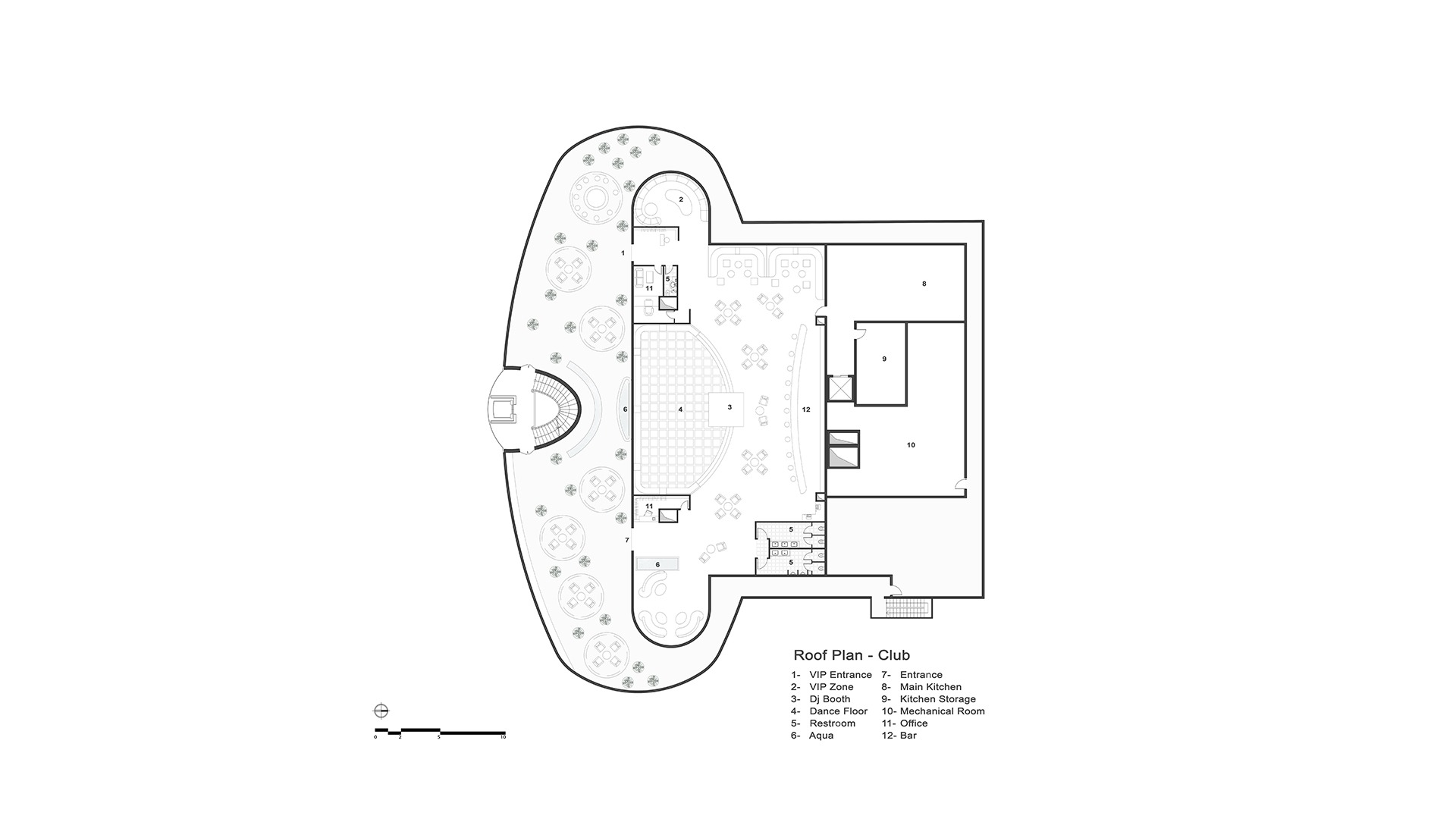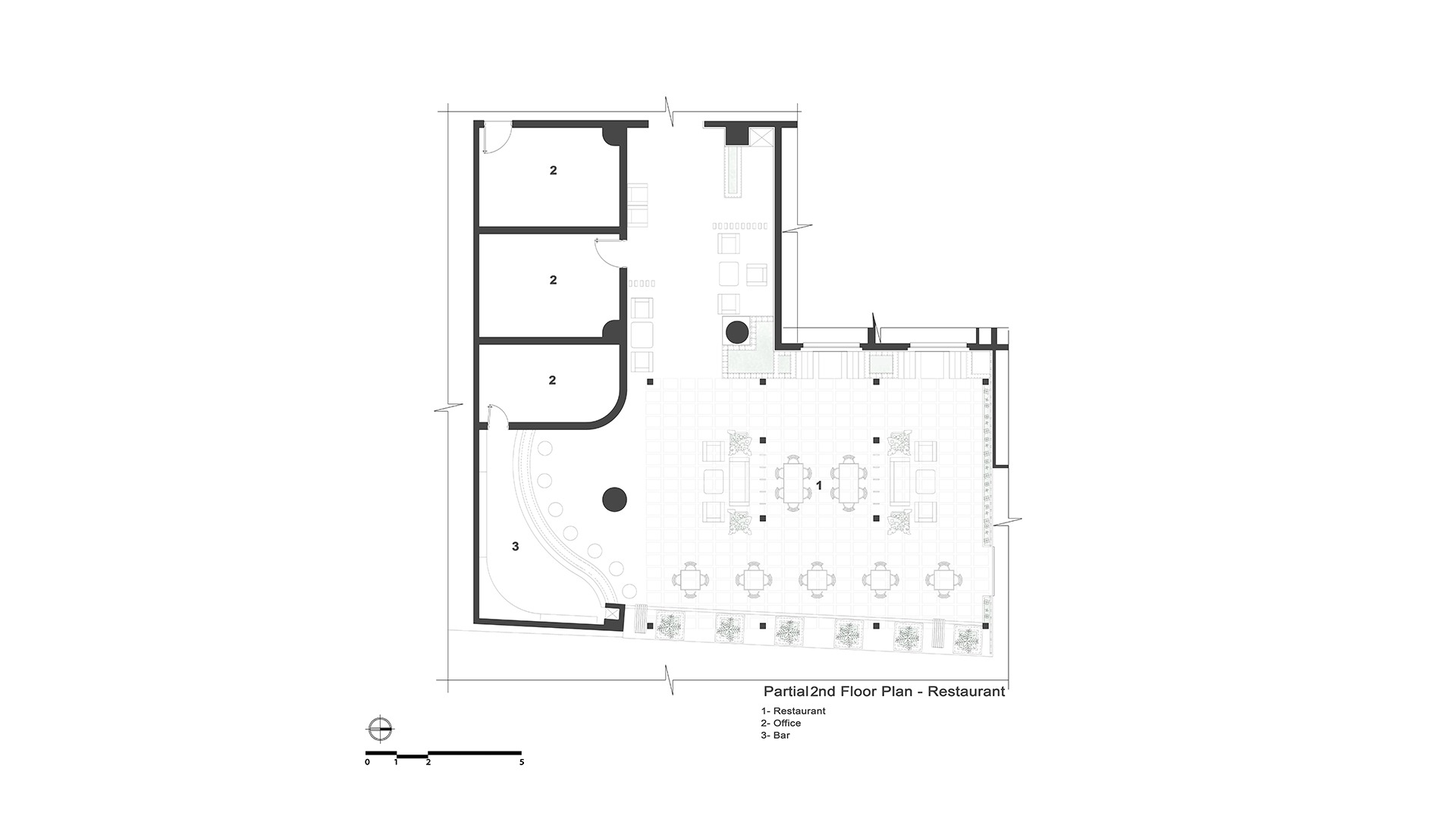AZTOL HOTEL
- CLIENT Aztol Hotel
- PROJECT TYPE Renovation
- STATUS Under Construction
- LOCATION Baku, Azerbaijan
- BUILDING FLOOR AREA 1,100 sqm
- PROJECT YEAR 2013
This 5 storey hotel is located in Baku, Azerbaijan and characterized by a glass curtain wall. The programme was to design a 280 sq.m. restaurant and bar on the second floor terrace and a 1,150 sq.m. club on the roof level. As part of Azari architectural element, wooden trellise was used to cover the terrace. This creates a semi-transparency space which brings in more natural light without blocking the view. The club incorporates a dance floor wth sitting areas, two cozy lounge spaces in the corners and an exterior space with sitting areas and a fire pit.
