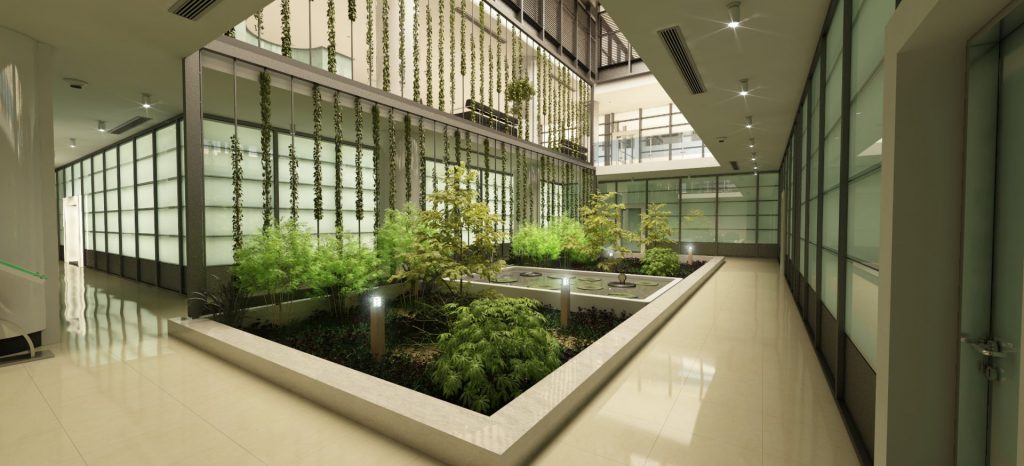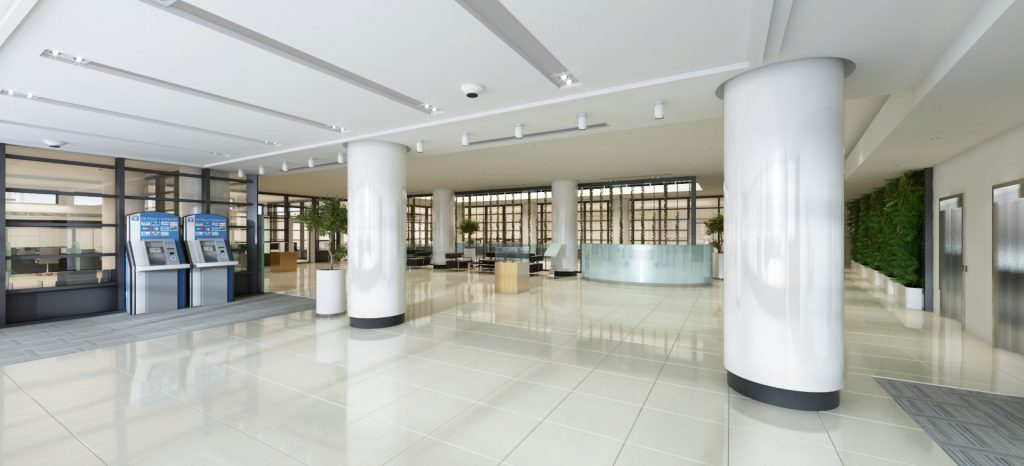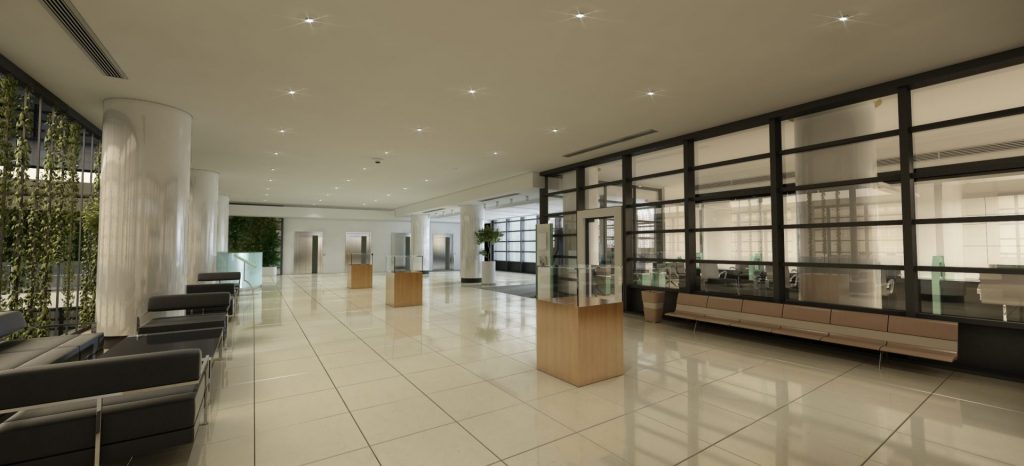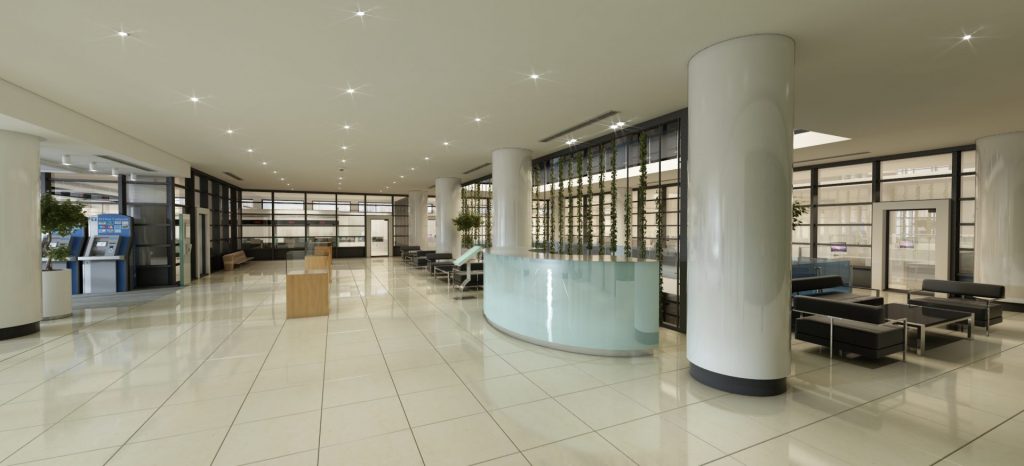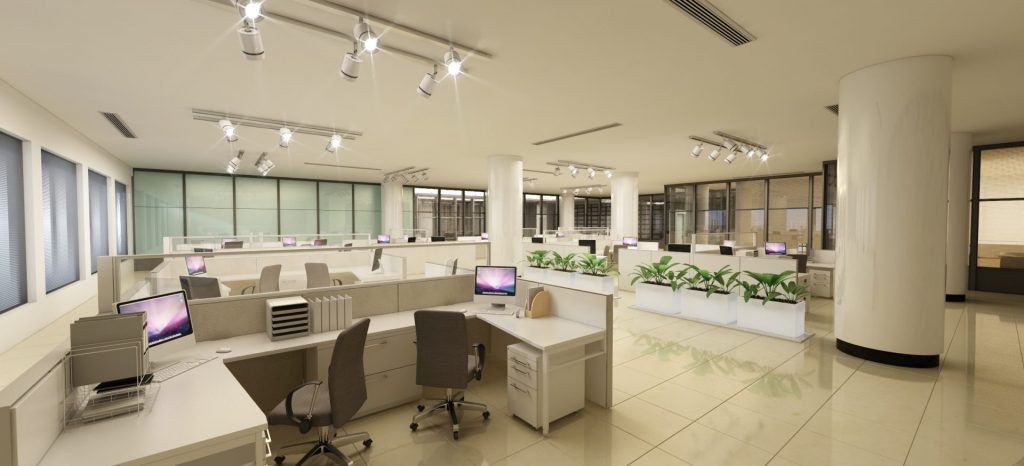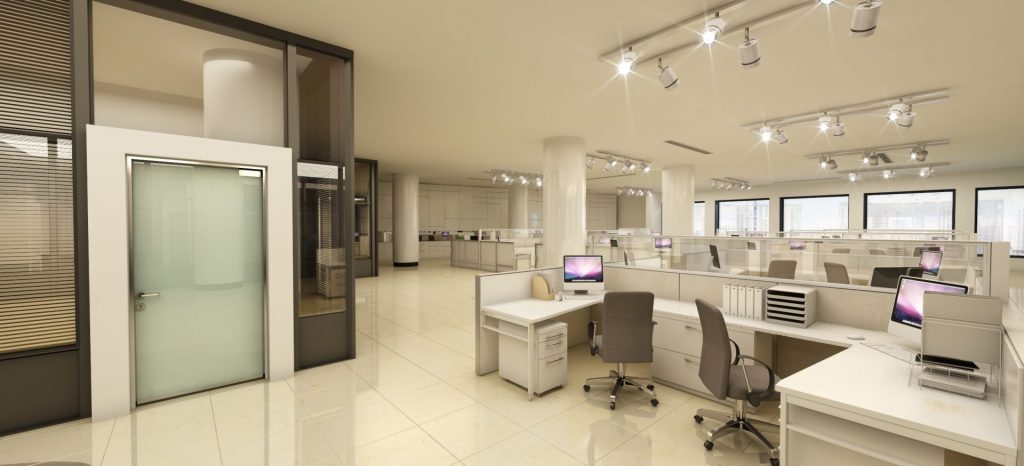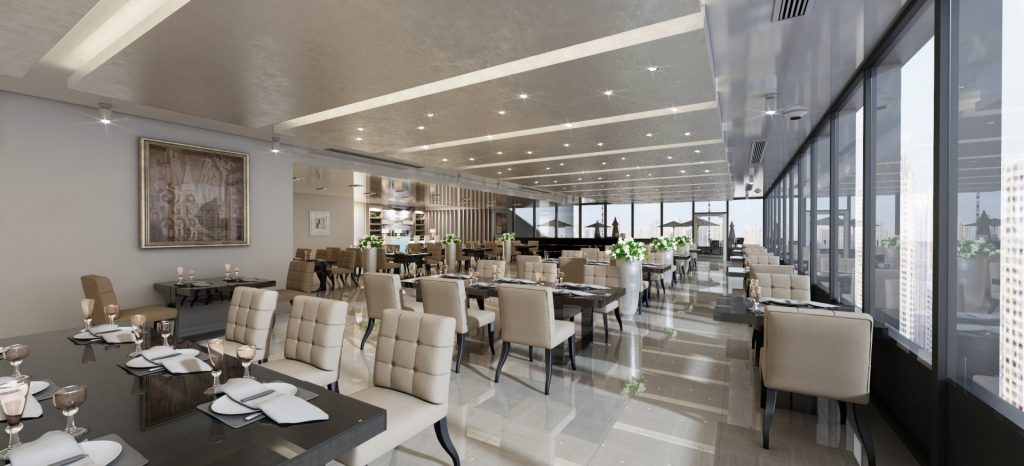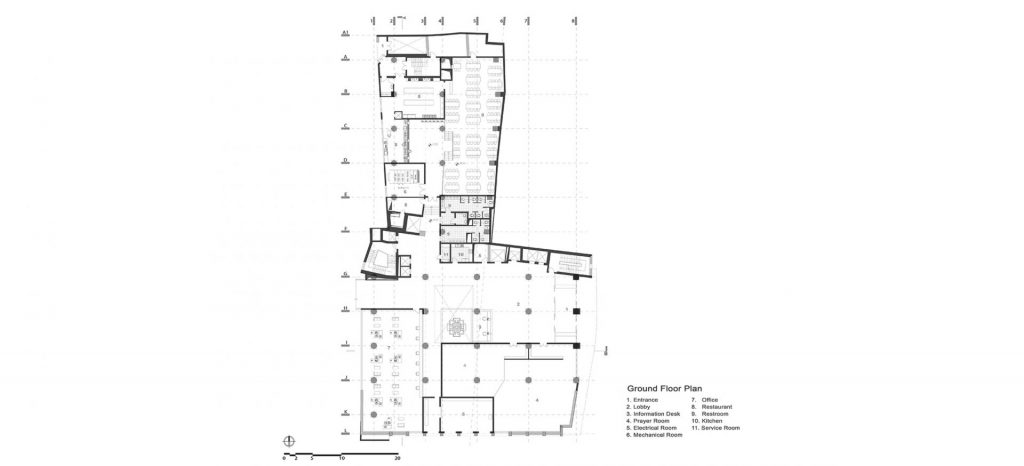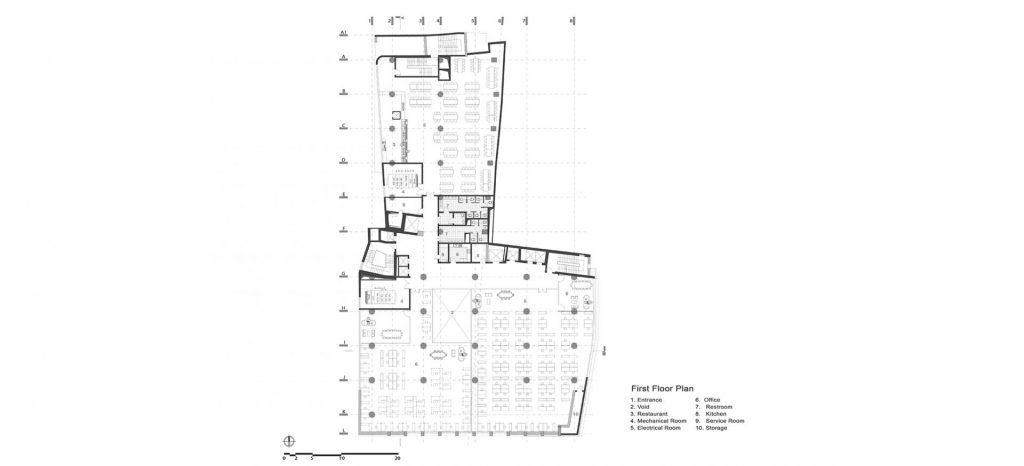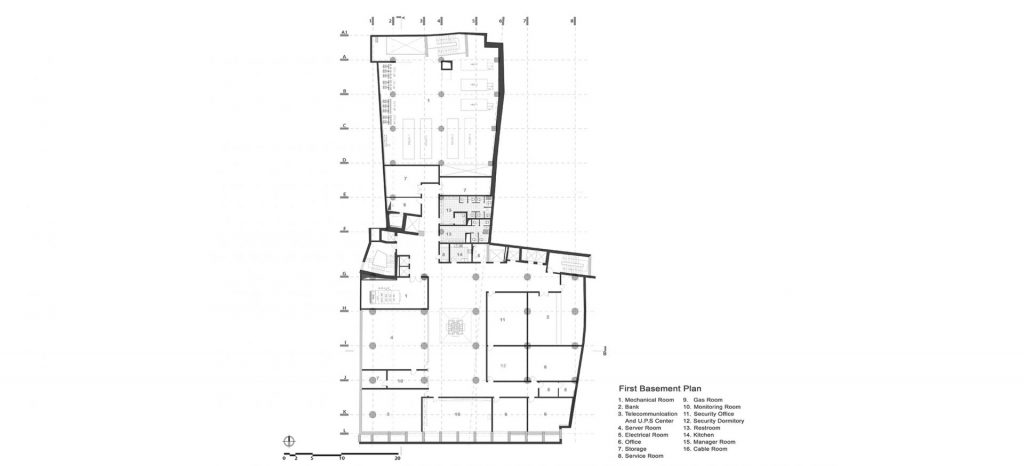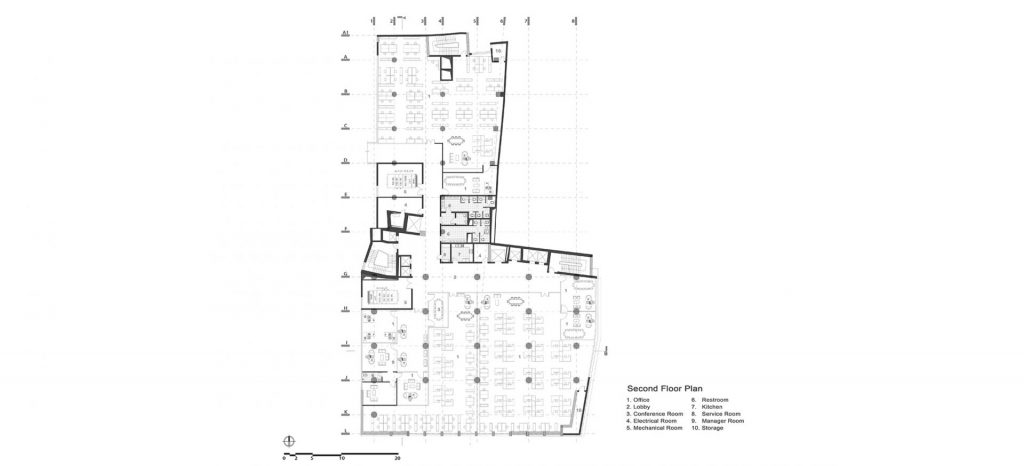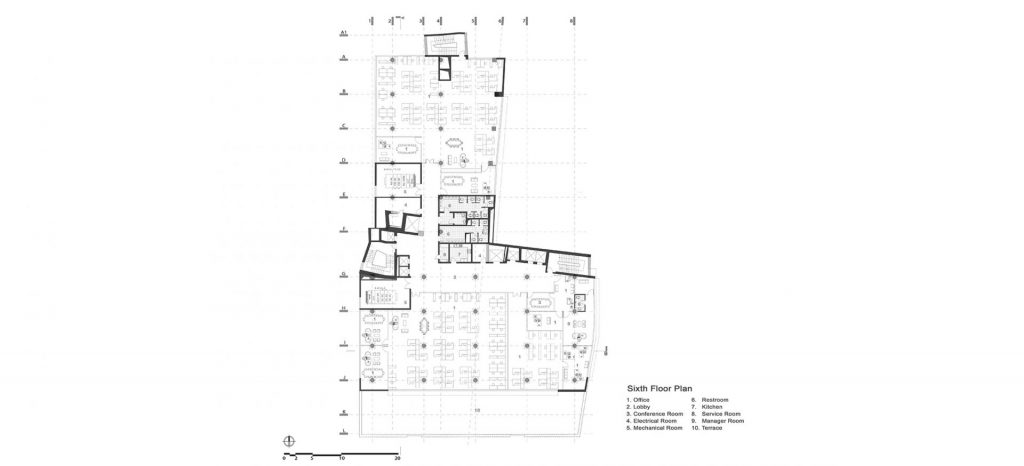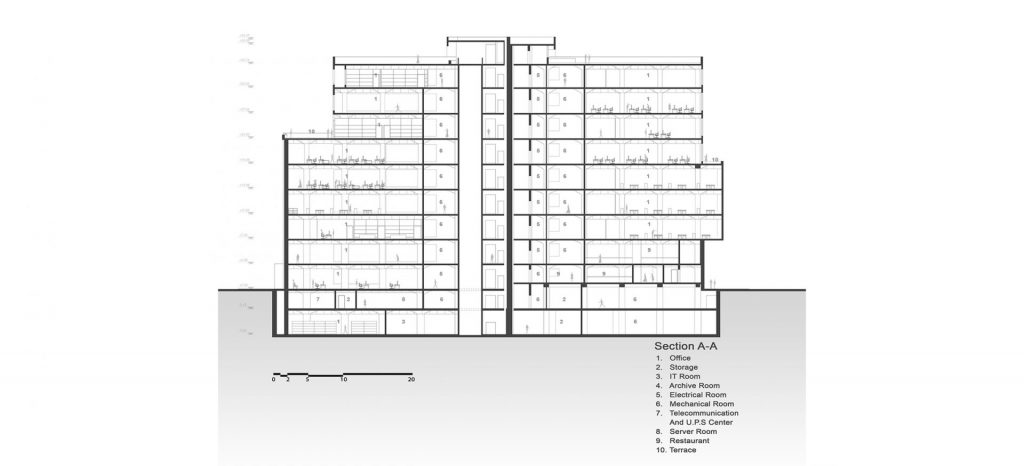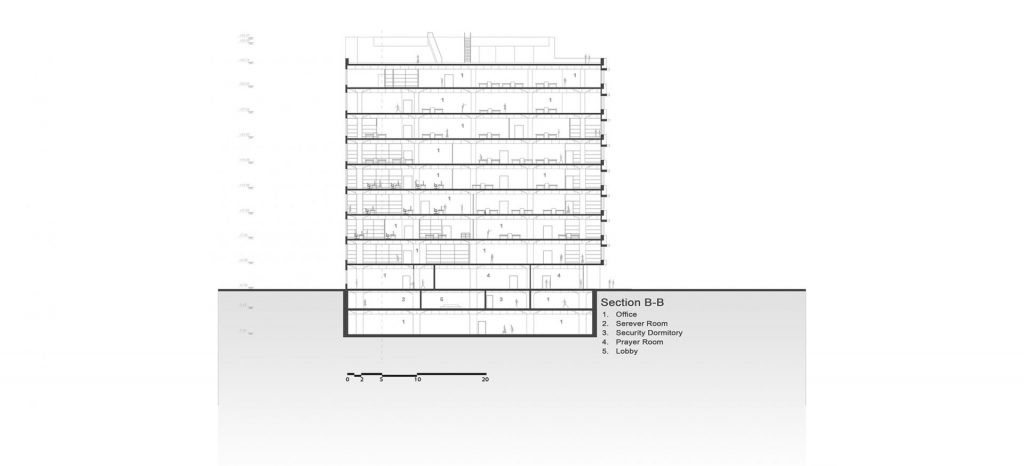ETTELAAT BUILDING
- CLIENT City of Tehran
- PROJECT TYPE Office, Renovation
- STATUS Under Construction
- LOCATION Tehran, Iran
- BUILDING FLOOR AREA 21,600 sqm
- PROJECT YEAR 2014
The City of Tehran have decided to move four of its departments in to an old existing building near Toopkhaneh square in Tehran. Project program is set out by the client to accommodate around 1000 staffs in a 9 storey building with open space offices. The existing voids on the ground floor are designed to create an interconnecting and dynamic space which brings more energy and natural light into the space. With the use of two dimensional cable system lobby brings greenery inside. Lobby is not only used as a sitting or waiting area but also it is used as a permanent expo space.
