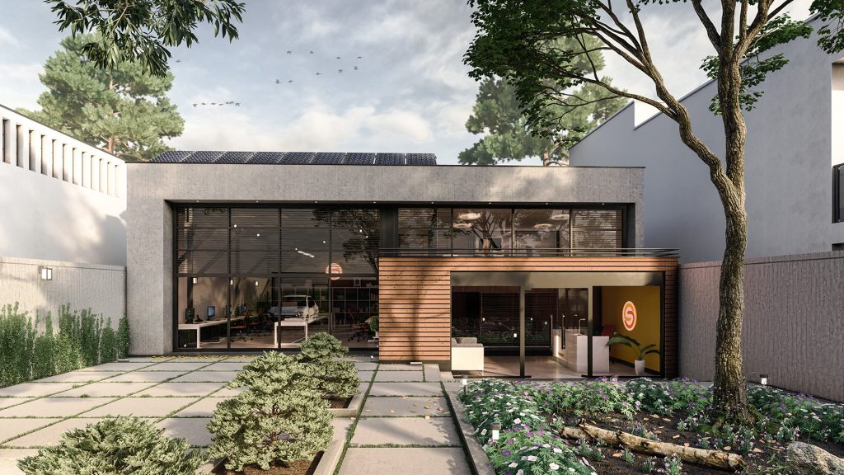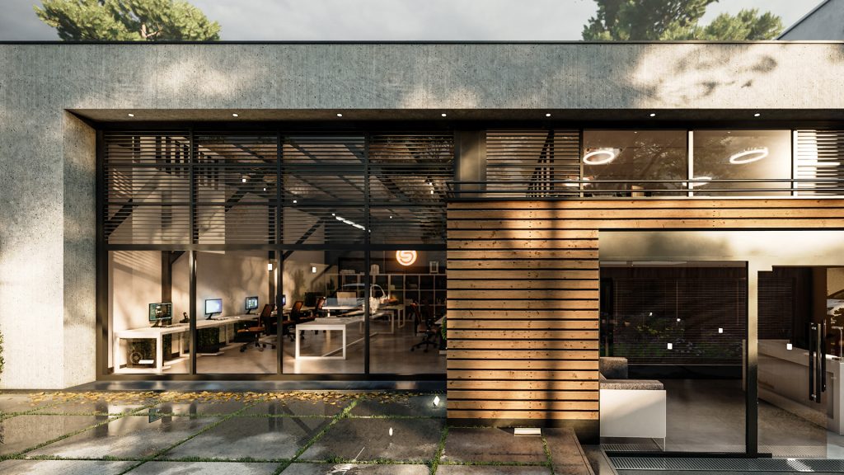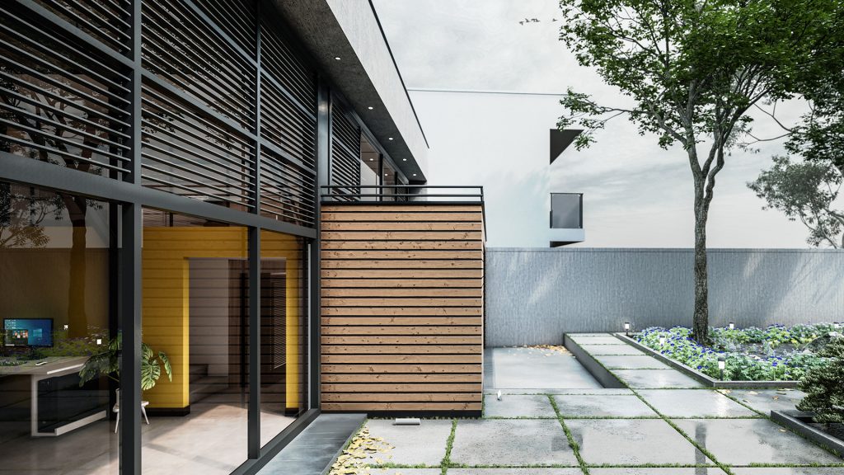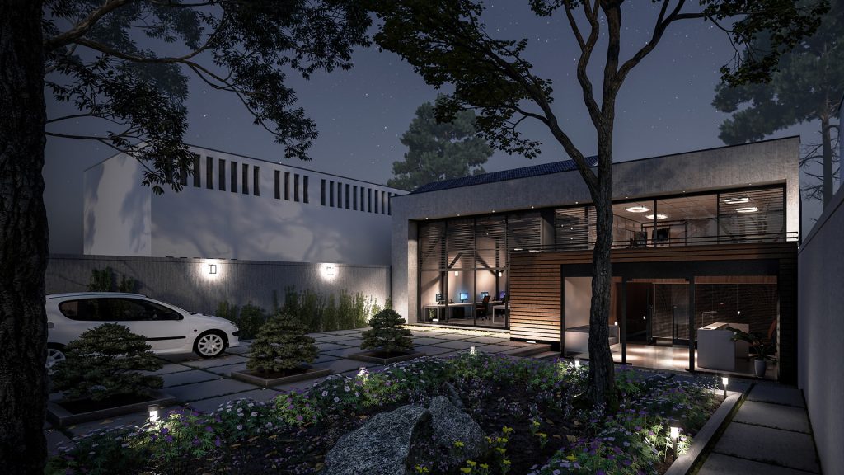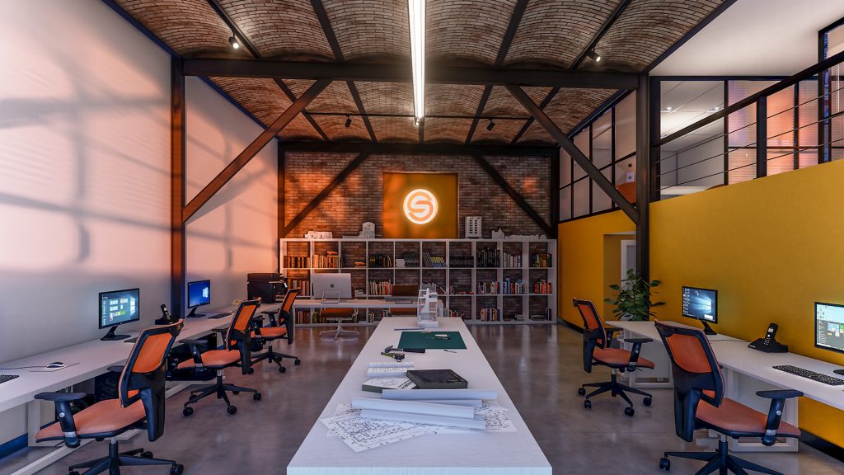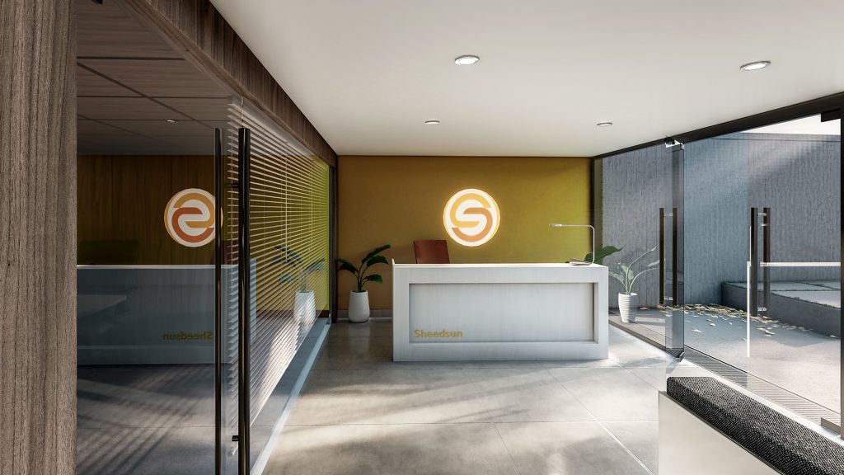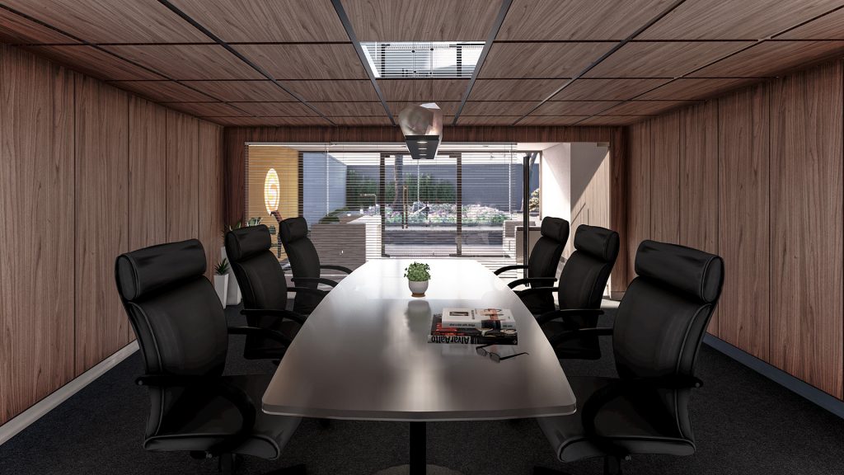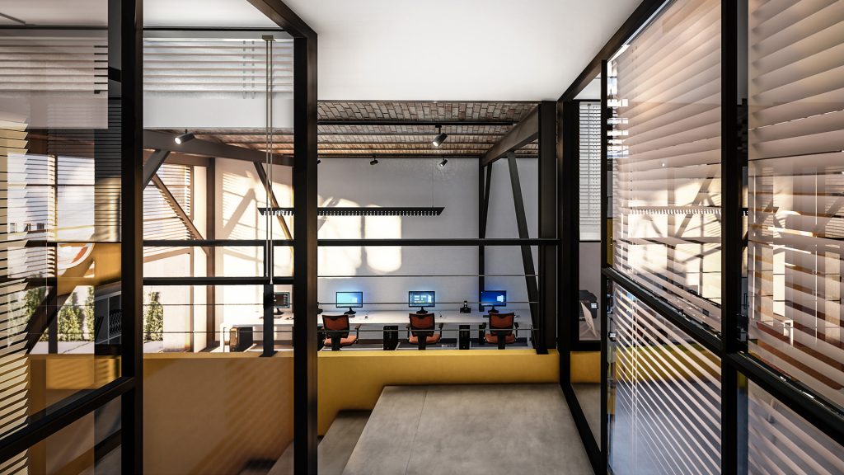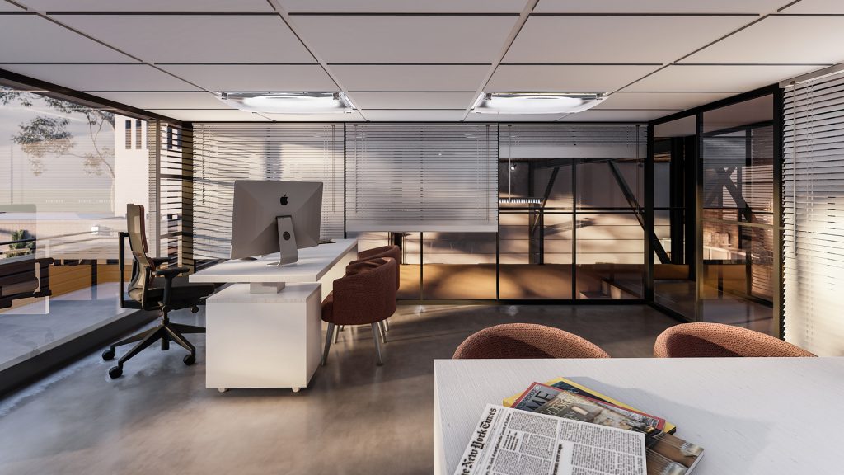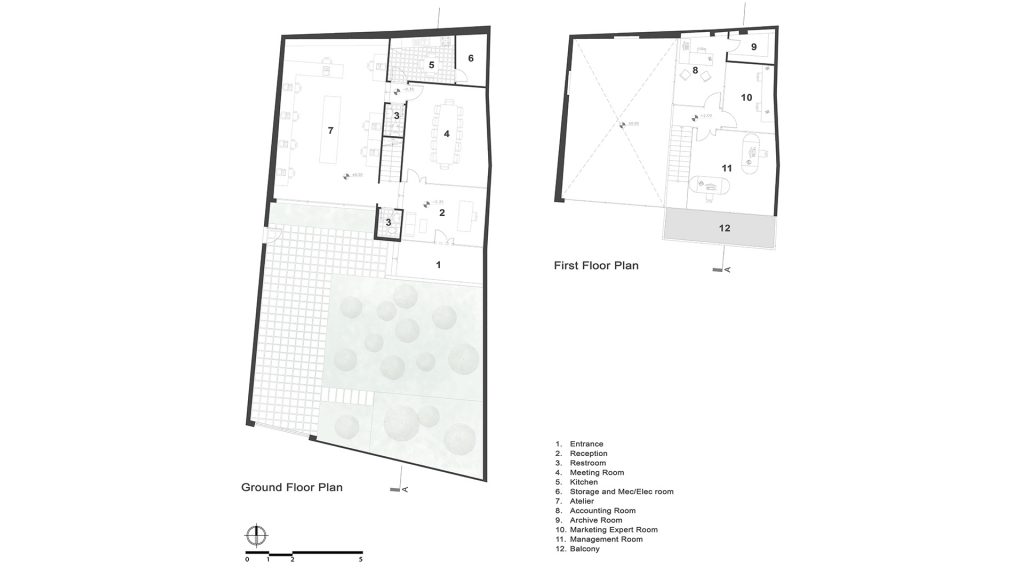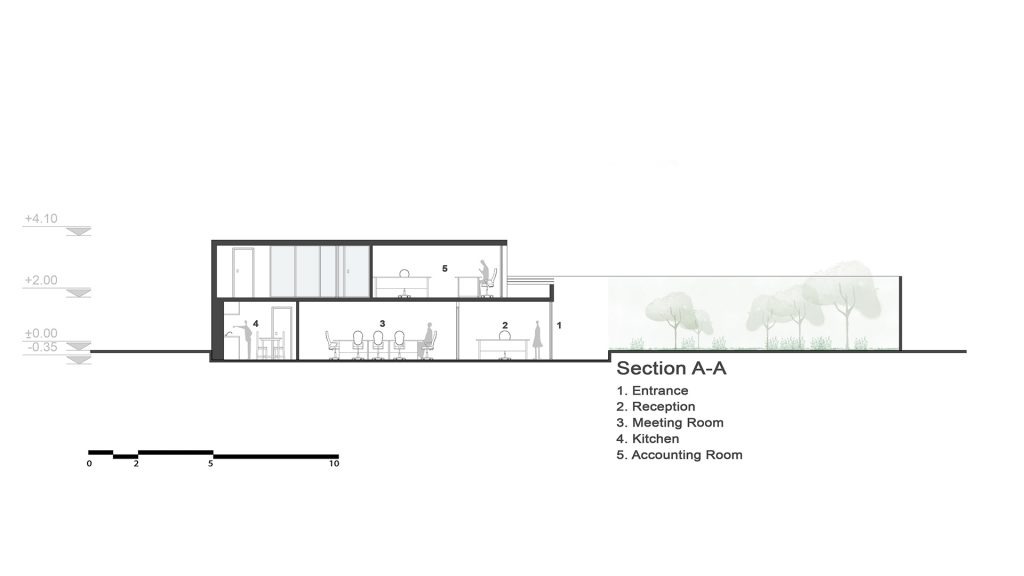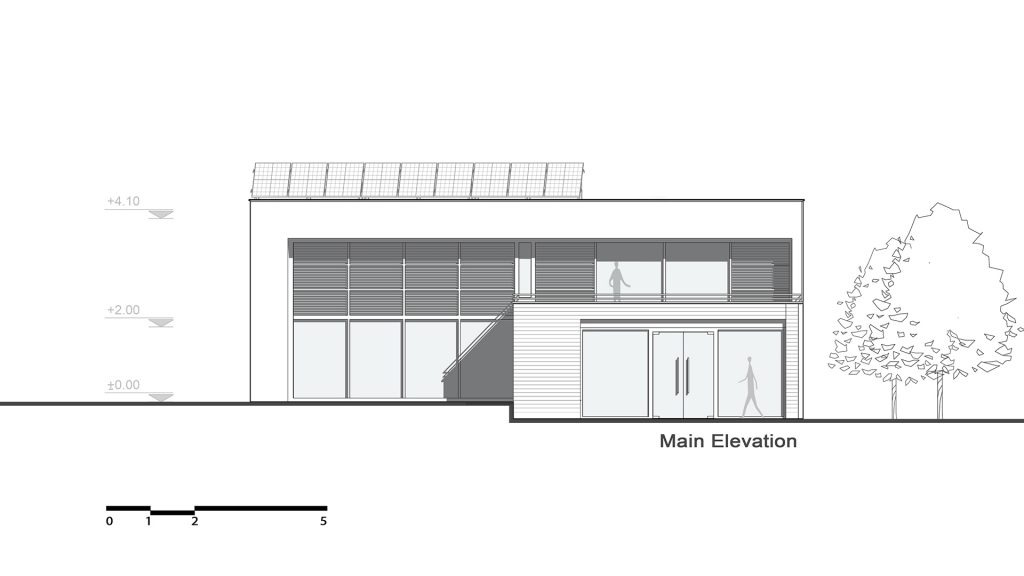- PROJECT TYPE Renovation
- CLIENT Sheedsun Office
- STATUS Design Development
- LOCATION Tehran, Iran
- BUILDING FLOOR AREA 215 sqm
- PROJECT YEAR 2016
One of the problems of Metropolitan cities, especially cities like Tehran, is existence of old and undervalued buildings in compact texture of the city which are built without design and professional monitoring. Usually the answer to this problem leads to the demolition and renovation of the buildings. This approach for old buildings not only causes the loss of resources but also brings irreparable damages to the environment. In the design of this project it has been tried to change this approach by providing a new paradigm in regards to use and rehabilitation of time-worn urban textures. The design of this project converts a non-recognizable architecture building which was formed merely due to its functional needs to a modern building that is more responsive to today's needs. This building is located in the North side of Sheikh Bahaee square which was used for vehicle's repair shop. This is why the inside clearance height in the main area is almost 3.90 meters and there are resting rooms and offices designed in mezzanine floor. The existing building area is 215 square meters located in a 342 sq.m site. One of the problems we faced in the design phase was the low height clearance of the mezzanine. The solution was solved by reducing the height of entrance up to 350 mm. So that the clearance height of each floor is 2 meters. The other problem was insufficient light in interior space that with the benefit of ground floor ceiling height and transparent interior wall we were able to take advantage of maximum light penetration. Bricks obtained from the demolition of the walls will be used in the reconstruction of the north wall to create a 30 texture on the wall. As photos shown, roof is made of barrel vaults between the beams which have been preserved to emphasize the identity of the building. It has been tried to use renewable energy sources to supply some part of the energy demand and inject the surplus energy back to the grid system to create an income for the owners.
